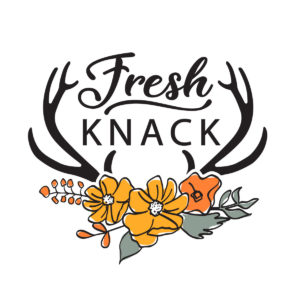In my last post of our home build journey I showed you how the framers started adding the walls and this week we will talk about the roof. If it were possible (which I am sure it probably is somehow with enough money) I am not sure I wouldn’t want to look up and see all the trusses all the time. It really looks like art and is beautiful.
Here are a few progress photos to capture the trusses going up. You can see in some of these images where the trusses are flattened at the top. Because we have such a steep roof pitch they had to go back and add the peaks when the bigger portion of the trusses were secured.
Now here are just a few images to show you what it looks like from the inside. This is the part where I love the art of building….but this will eventually be hidden under drywall.



Keeping it short and sweet this week. Next post will be all about those windows. As you can see we have a lot of holes to fill.








